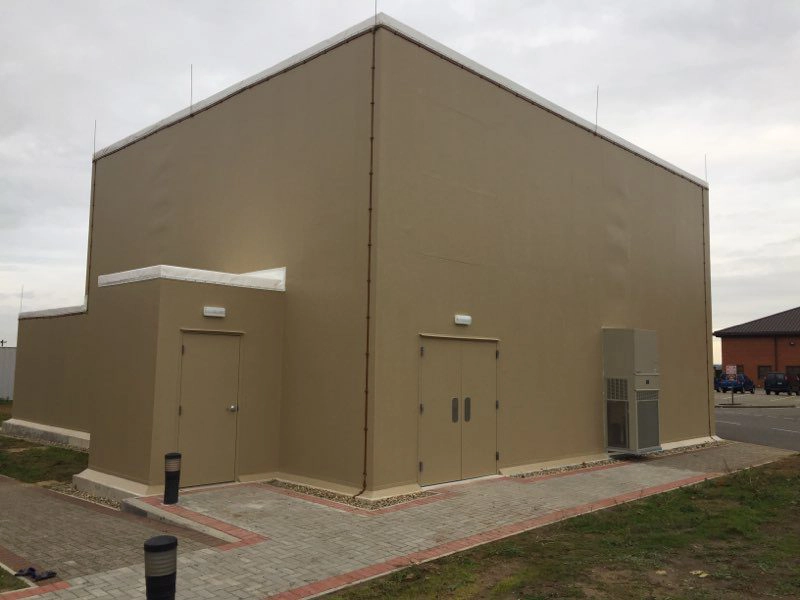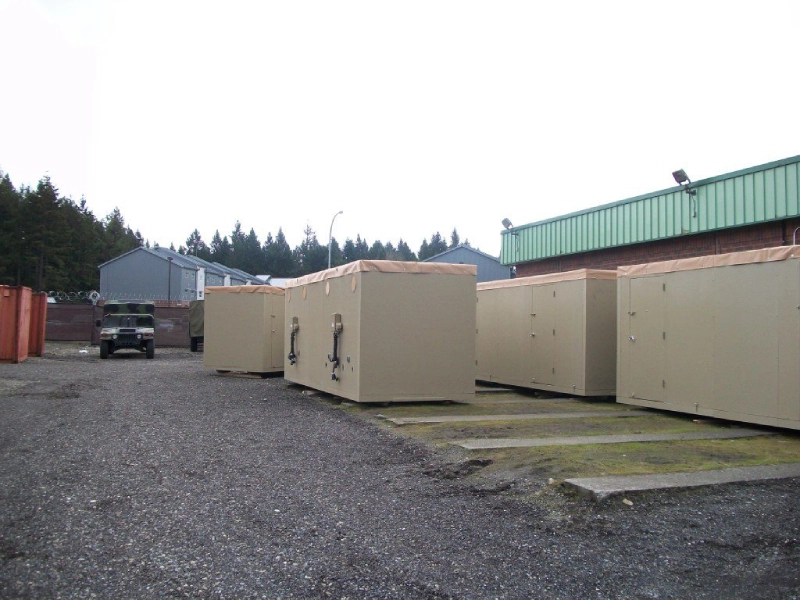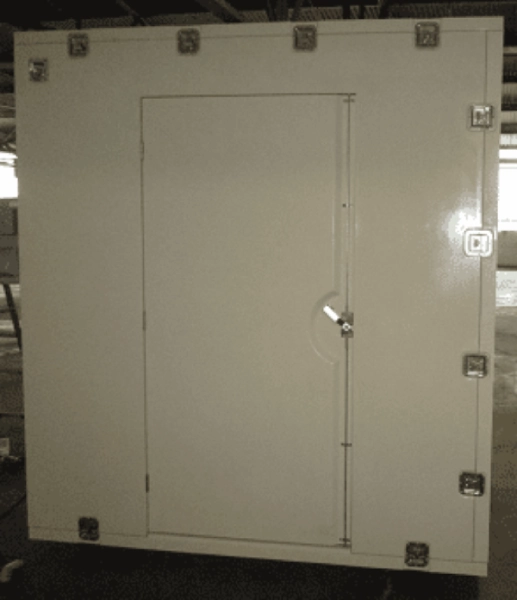
Panelized and Modular SCIFs
Welcome to SSU, where we excel in delivering flexible and customized modular structures and modular SCIFs that precisely address the unique requirements of our valued clientele, spanning both domestic and international locations. Our impressive selection of panelized modular and relocatable buildings comprises three exceptional product lines:
- Sensitive Compartmented Information Facility (SCIF)
- Expeditionary POD Construction (EPC)
- Modular Composite Shelter System (MCSS)
Utilizing structurally insulated panels (SIP) produced in controlled factory environments, we ensure compliance with established codes and standards while significantly expediting the construction process.

SSU SCIFs meet ICD/ICS 705 guidelines
SSU designs modular SCIFs that are expeditionary and tailored to meet specific customer requirements. Our products come with different panel options of material and construction, such as wood, composite, plastic, and metal skin. Each panel has varying characteristics, such as weight, strength, and finish, that can meet any customer's specifications and endure harsh environmental conditions. Depending on the requirement, our SCIFs include a specially designed HVAC venting system for protection against interference and electromagnetic pulses (EMI/EMP). We have a proven track record of providing turn-key modular SCIF facilities that are ICD 705 compliant and completely accredited for indoor and outdoor applications.
Custom, relocatable, expeditionary PODs
The Structural Insulated Panel (SIP) construction employed in our Expeditionary POD Construction system provides the flexibility to design and construct a nearly infinite number of variants, configurations, and capabilities for relocatable buildings. In addition to the standard variants, many custom designs ranging from 46 to over 10,000 square feet are available to meet emerging requirements. Using lightweight, high-strength, low-cost, rigid SIP panels, custom designs are easily produced to meet any requested size.


Modular, lightweight, relocatable shelters.
The Single Modular Composite Shelter System is the base unit of the MCSS product line. The MCSS incorporates a cutting-edge design and lightweight composite materials with strong yet simple attaching hardware. The combination allows for a structure that is fully modular and relocatable at the customer’s discretion. This entire structure weighs approximately 600 lbs, making it easy to move, and it can be constructed by unskilled labor in 10 minutes.
