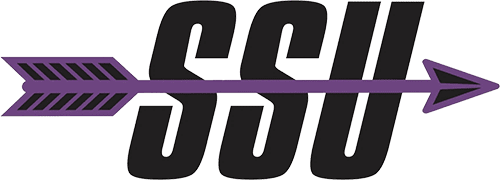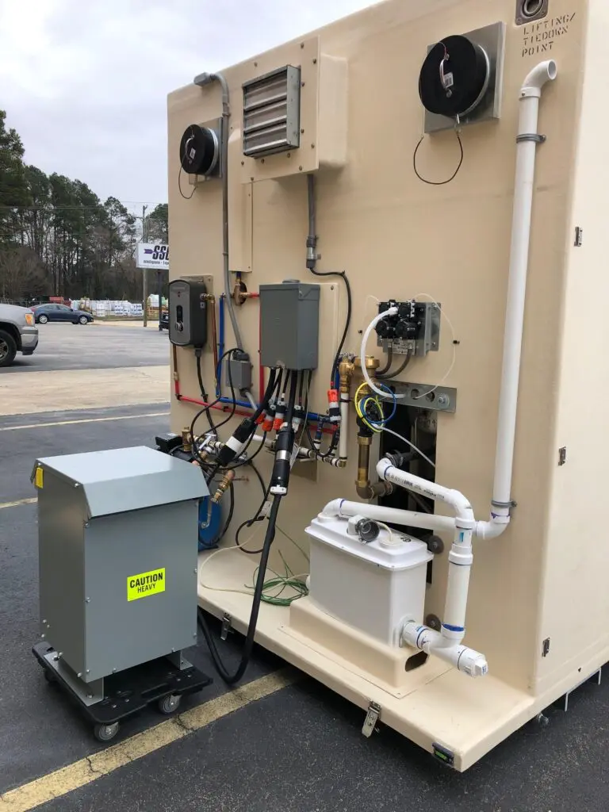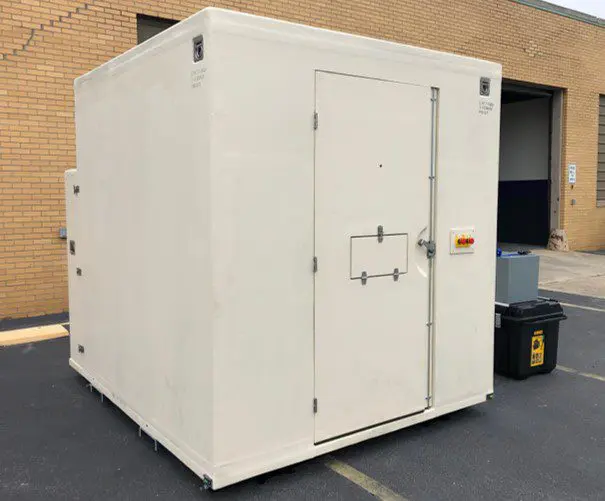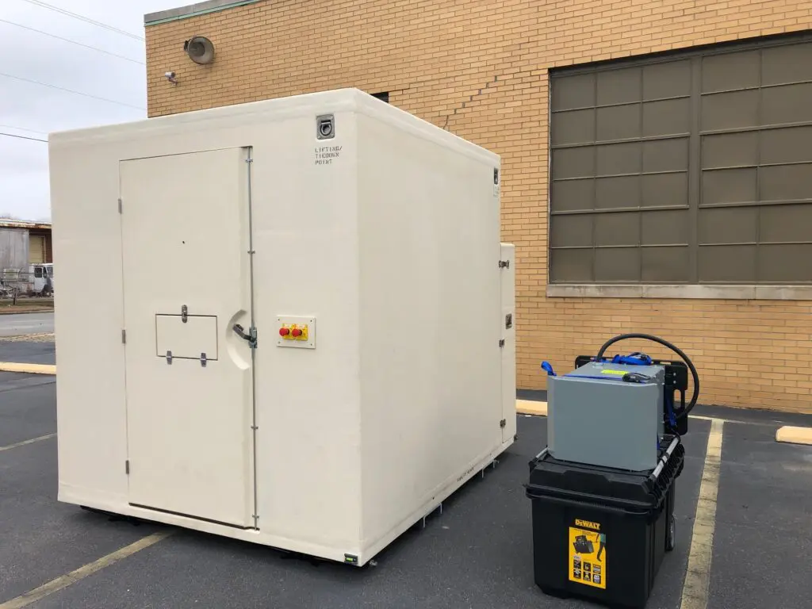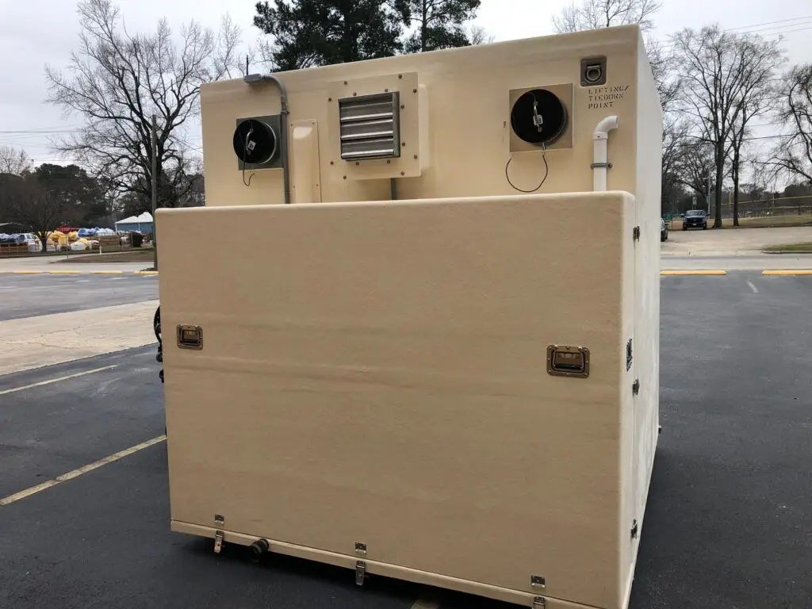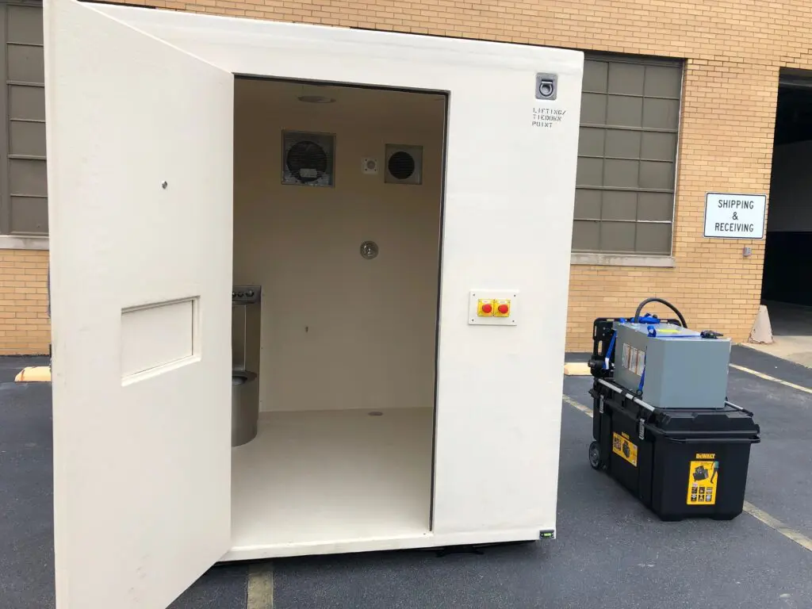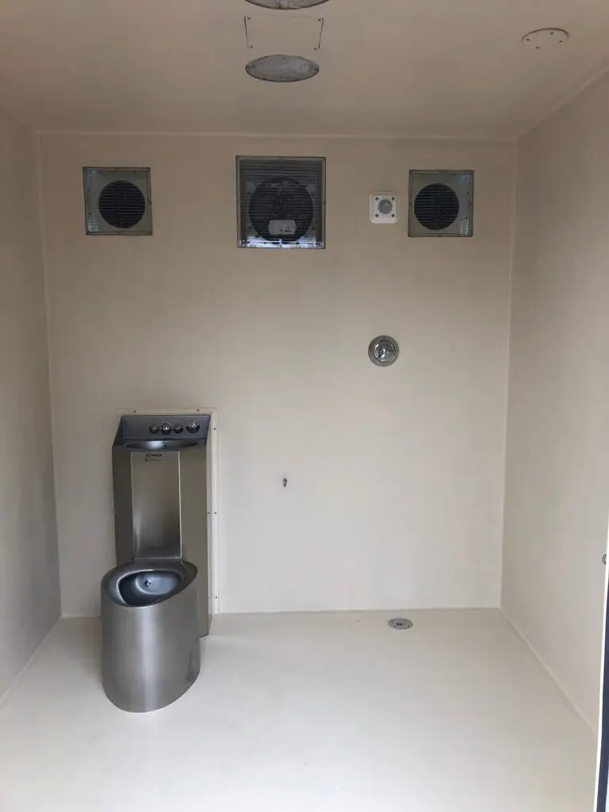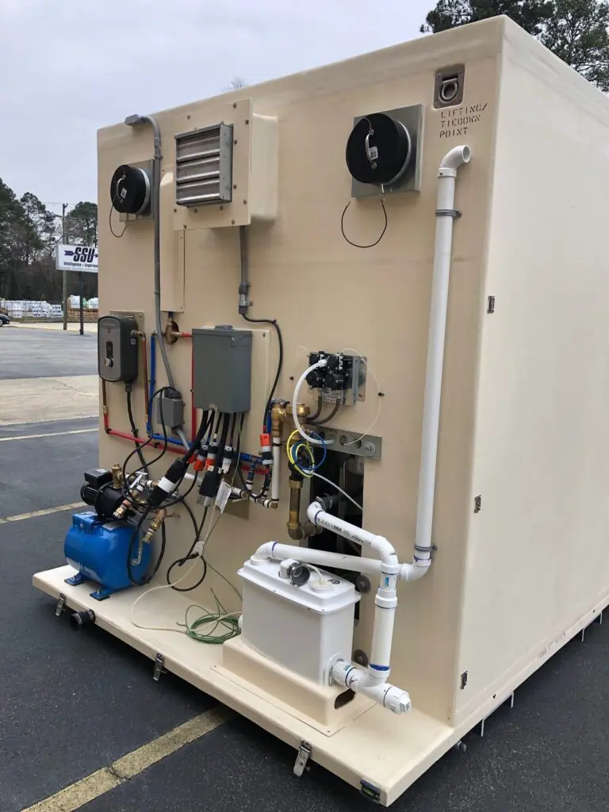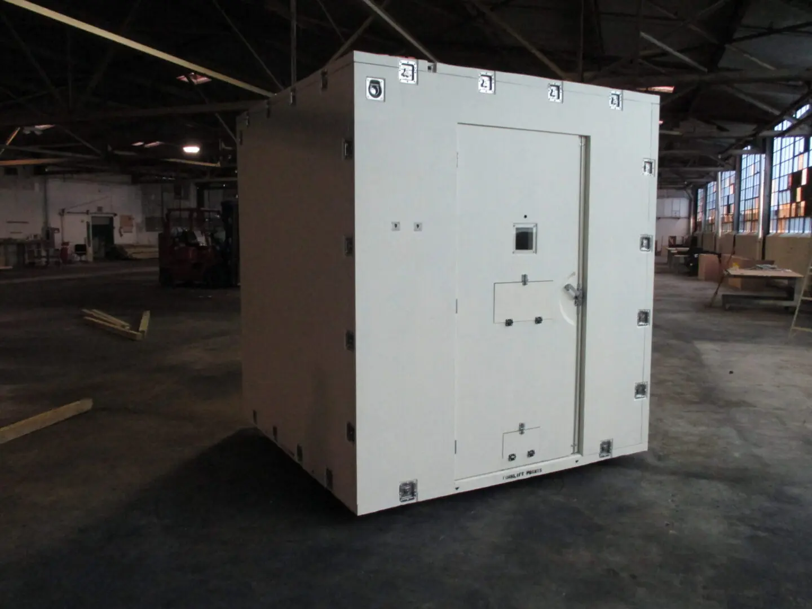Modular Composite Shelter System (MCSS)
The construction employed in the Modular Composite Shelter System (MCSS) provides the flexibility to design, is relocatable, and constructs a nearly infinite number of variants, configurations, and capabilities from 42 to over 10,000 square feet. In addition to the base single pod MCSS, custom designs are available to meet your emerging requirements. Using lightweight, high-strength, low-cost, rigid composite panels, our customization is sure to meet your needs.
The base unit measures 7’w x 8’l x 8’h and weighs approx 600 lbs, making it easy to move and effortlessly assembled by unskilled labor in 10 minutes.
Modular Composite Shelter System Offers Infinite Versatility
Sample Configuration #1
Operations Center
Sample Configuration #2
Telemedicine or Laboratory Facility
Mobile Detention Latrine
SSU’s MCSS mobile detention latrine provides a cutting-edge design and lightweight composite materials to provide a structure that is fully mobile and easily moved via a forklift or pallet jack. This entire structure weighs approximately 1,780 lbs, making it easy to move and set up.
Base Structure Dimensions: Exterior / Interior:
Modular Structure Detention / Holding Cell
SSU’s MCSS detention/holding cell provides a cutting edge design and lightweight composite materials with strong yet simple attaching hardware to provide a structure that is fully modular and can be moved at a later date to another location as required. This entire structure weighs approximately 600lbs, making it easy to move and assemble.
Base Structure Dimensions: Exterior / Interior:
