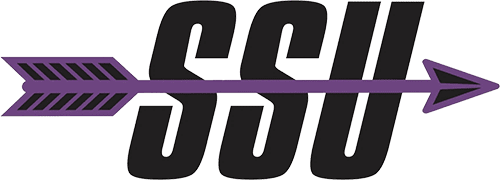Relocatable Buildings and Expeditionary POD Construction (EPC)
SSU’s Relocatable Buildings and Expeditionary POD Construction product lines meet requirements ranging from 46 to 5,000 sq feet. SSU provides innovative solutions for fully relocatable, high-security, ground-level buildings. Material handling equipment (MHE) is not needed to offload or assemble these relocatable buildings. We work closely with you to create the most functional layout to satisfy your operational requirements. Whether it is a soundproof interview room, partition walls, a restroom, or a series of pods resulting in your ideal Operations Center, we are fully capable of meeting your needs.

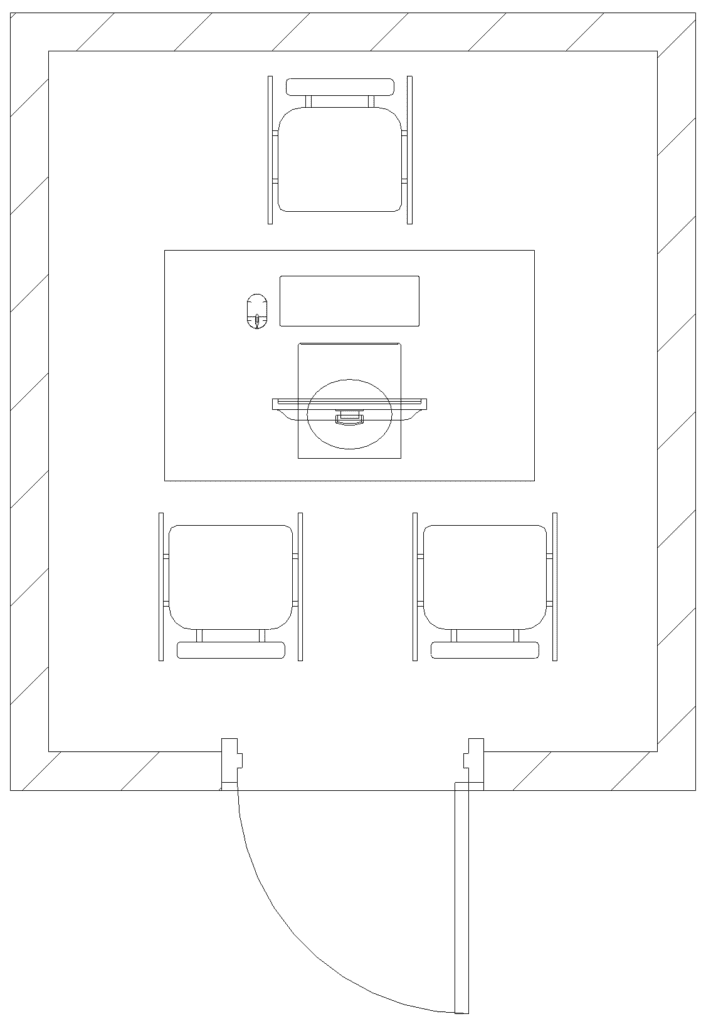
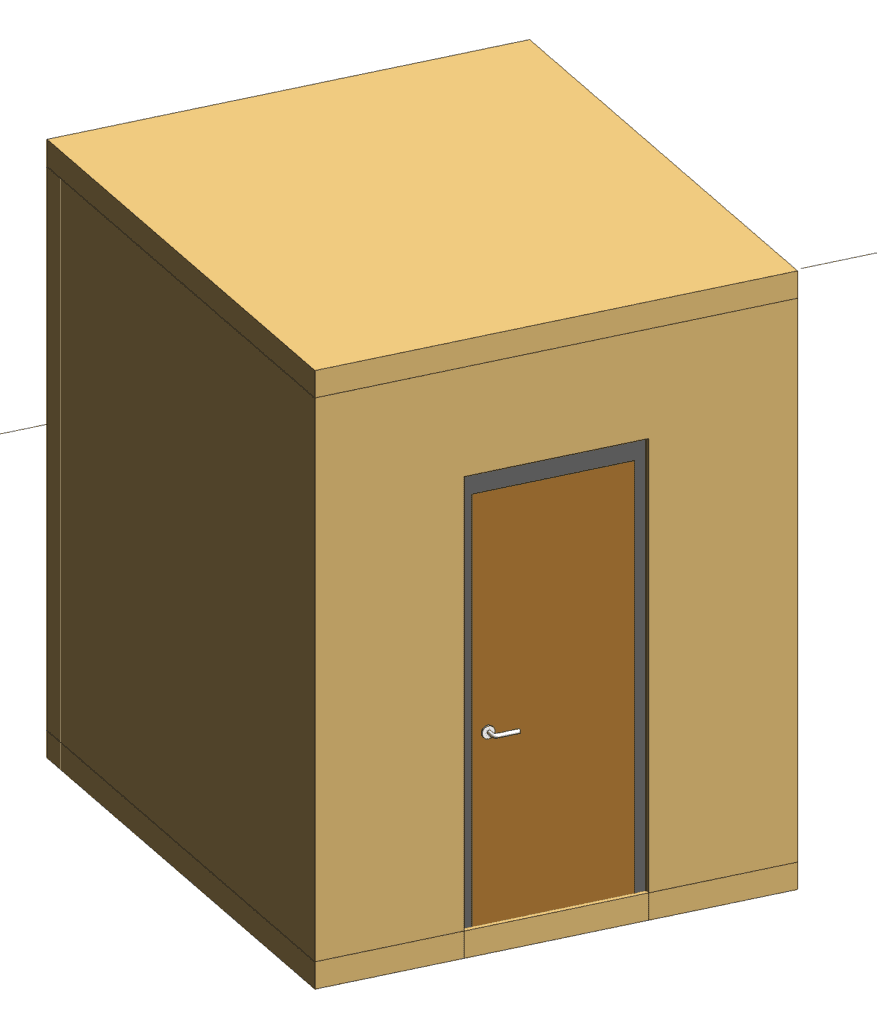
Single Pod EPC
The base unit is a highly versatile relocatable building in our Expeditionary POD Construction line
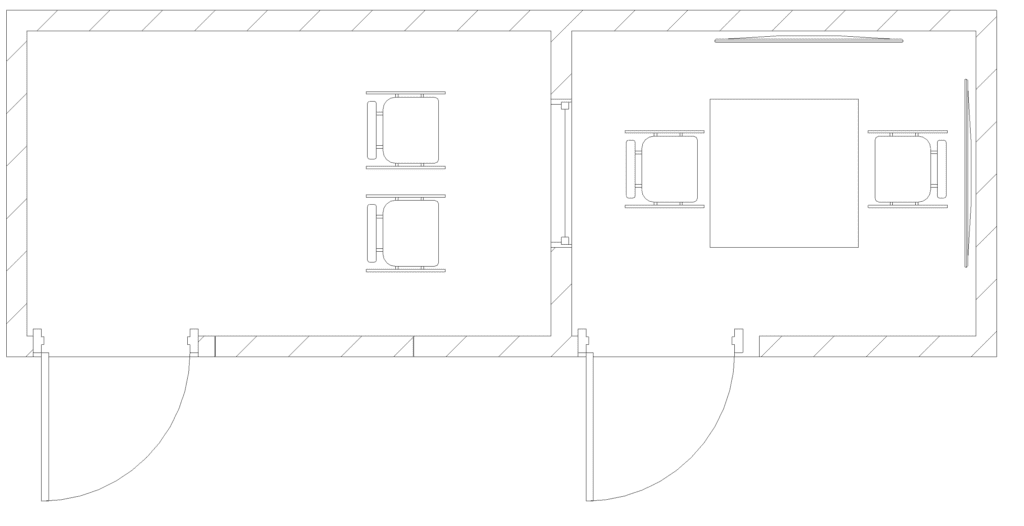
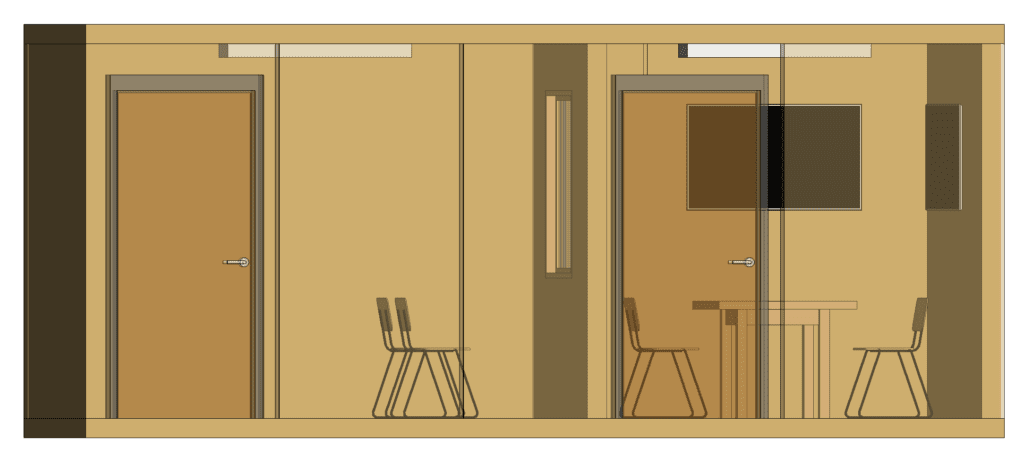
2-Pod EPC
SSU’s most commonly fielded and requested EPC variant
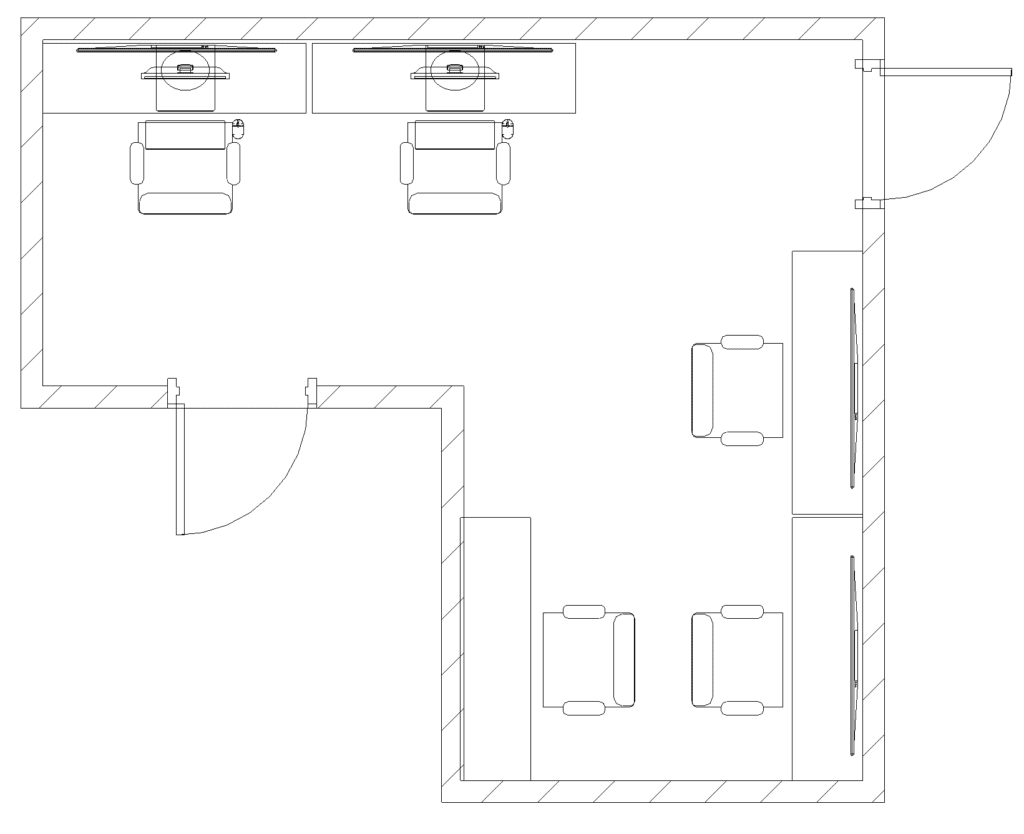
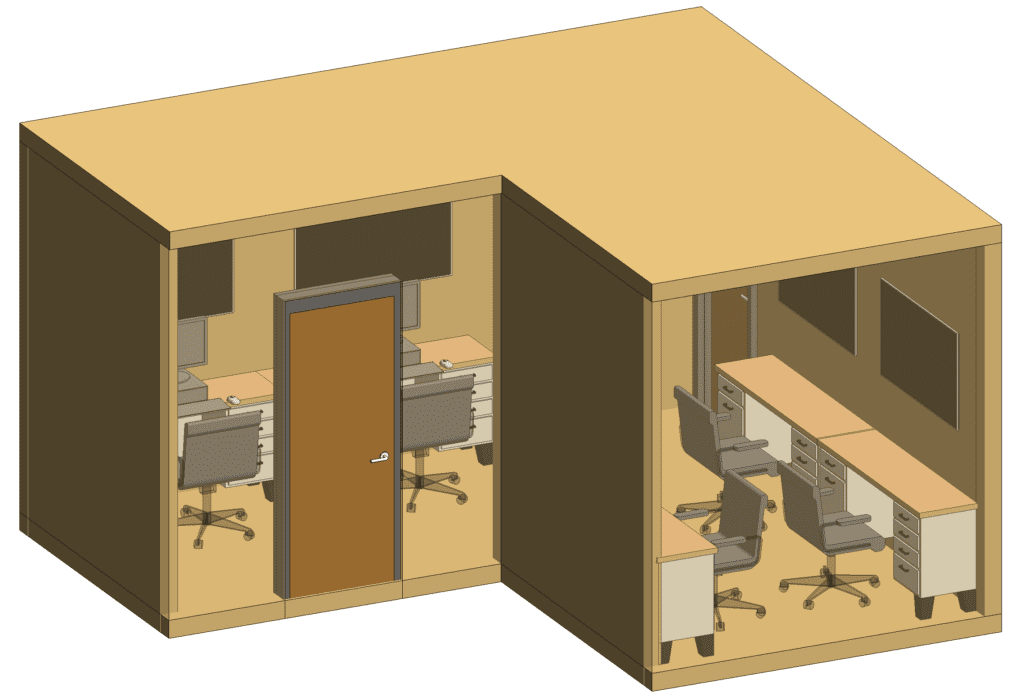
3-Pod EPC
For outstanding functional space with a minimal footprint
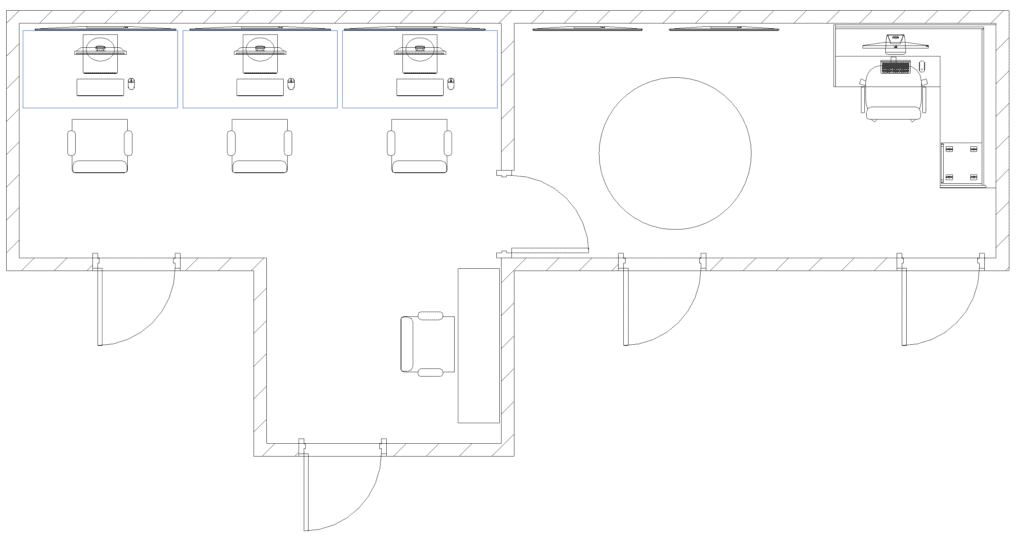
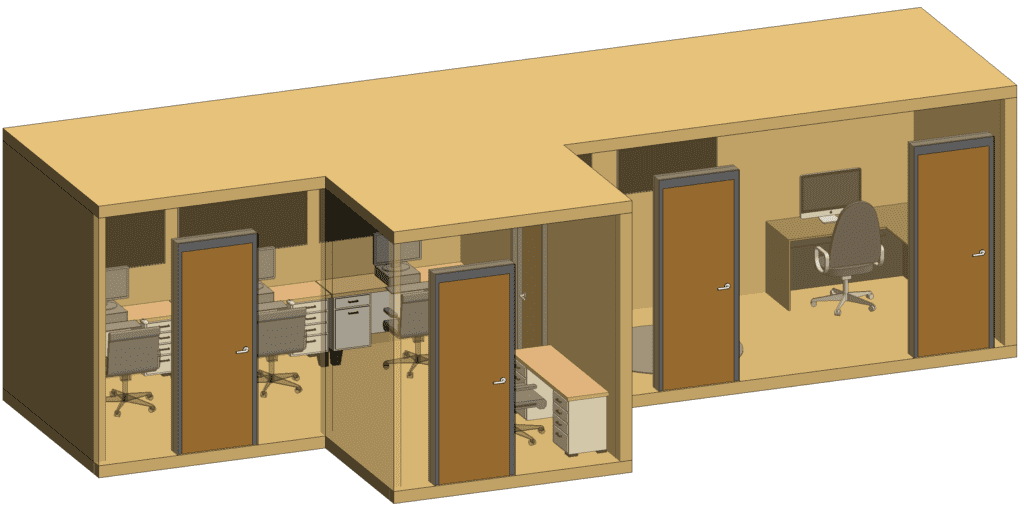
5-Pod EPC
For maximum occupancy on unconstrained installation sites

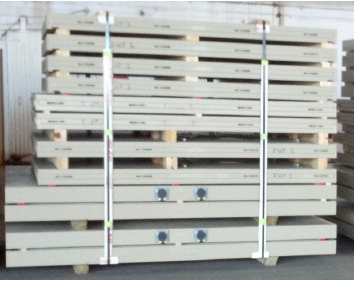
EPC Detention Structure
Modular, customizable, energy-efficient detention cells.
